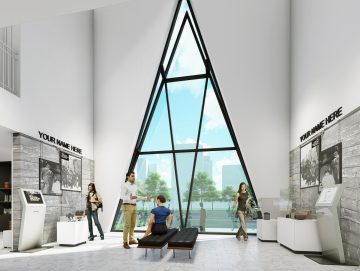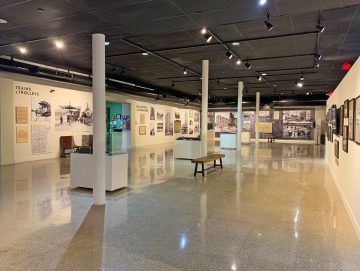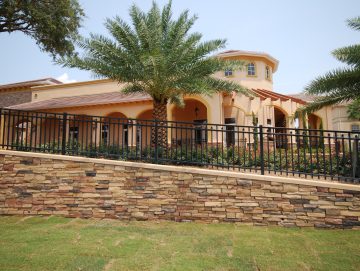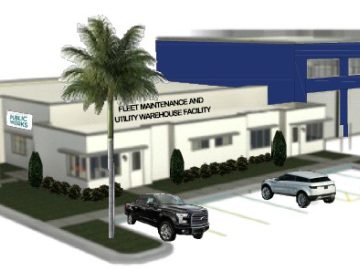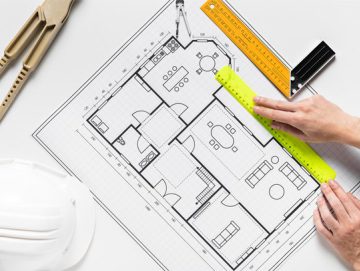From Large Scale to Small Scale Projects
Home / Projects
View our latest projects
Community
Museum of Fine Arts Hazel Hough Wing
Addition and renovation to the museum, including a 5,600-connector conservatory with marble floors, a 30’ high glass curtain wall and impact resistant skylight system tying the new addition to the existing museum.
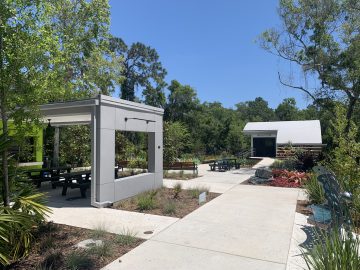
Florida Botanical Gardens Majeed Discovery Garden & Gift Shop
Creation of a new, interactive "children’s garden" at the Florida Botanical Gardens. Areas include a music forest, pollinator landing, trunk jump and bamboo bridge as well as an outdoor classroom and potting shed pavilion.
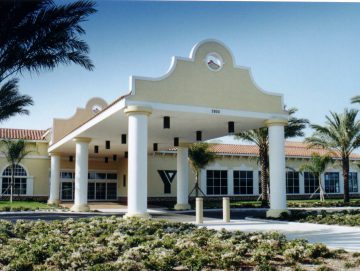
Jim & Heather Gills YMCA
The Mediterranean-style facility features a zero-entry indoor pool, special needs locker rooms, whirlpool, water slide, sauna, and a climbing wall with cave section and ropes courses. Other amenities include a cardio deck, multi-court gymnasium, aerobics rooms, meeting and computer rooms, fitness center with weight room, kids center and administrative offices.
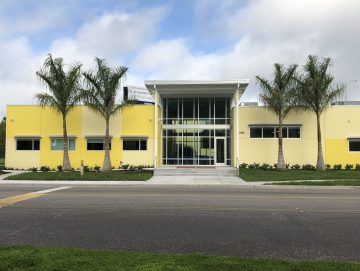
Daystar Life Center
New single story concrete tilt panel building to house a food bank and administrative offices for Daystar, a nonprofit which serves economically disadvantaged and at-risk individuals and families in the community.
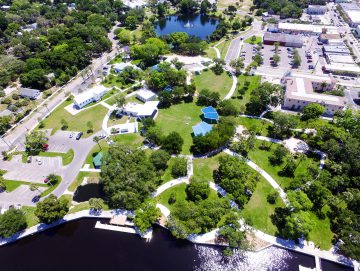
Sims Park Improvements
This downtown riverfront park, which was deeded to the City in 1924, needed major renovations.
Education
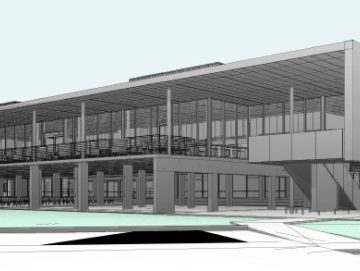
Eckerd College Café Bon Appétit
Two-story, state-of-the-art cafeteria, providing access to the existing, adjacent cafeteria while delivering new elevated indoor and outdoor seating, new server stations, kitchen support spaces, restrooms and elevators.
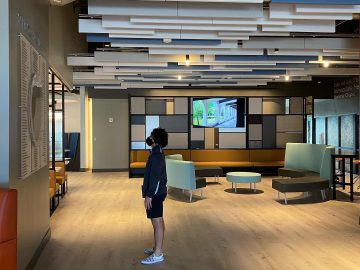
St. Petersburg Catholic High School Monsignor Patrick Trainor Learning Commons
Renovated the school’s media center to create a state-of-the-art central hub where students can gather to study, collaborate, present, and pray. The space includes a writing studio, an innovation studio, the Esther & Jack O'Brien Immaculate Heart of Mary Memorial Chapel, and several collaborative workspaces and presentation areas.
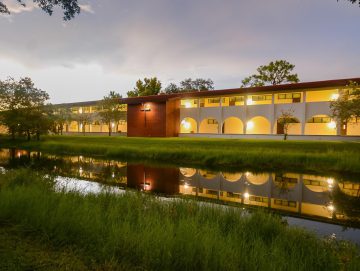
St. Petersburg Catholic High School Classroom Renovation
Multi-phased demolition and renovation of 22 classrooms and addition of a new paver courtyard. It was the first major renovation of these buildings since initial construction; circa 1950.
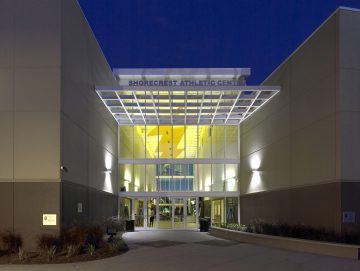
Shorecrest Preparatory School New Athletic Center
A new athletic center with both competitive and recreational gymnasiums, girls’ and boys’ locker rooms, concessions, weight training and aerobics, physical education and athletic department offices, and a large pre-function area.
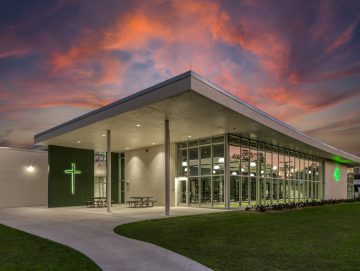
Tampa Catholic High School Gym Renovation
Renovation of existing gymnasium and the addition of a new state-of-the-art fitness center. Project also included the total renovation and reorganization of all locker rooms, the addition of new varsity locker rooms for boys and girls, a new physical education/team classroom space, and coaches’ offices.
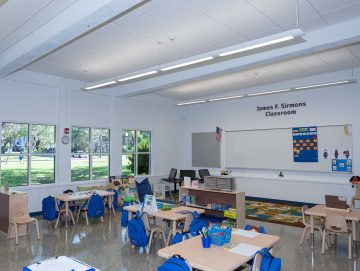
YMCA Speer Preschool Academy
Originally St. Joseph’s Elementary School, the building was constructed by Hennessy Construction in the 1950s. When the YMCA purchased it, HCS was hired to renovate the facility into a pre-K early learning school. Renovations included all new HVAC systems, re-configuring classrooms and modernizing the kitchen (creating learning stations to teach parents healthy meal preparations).
Commercial
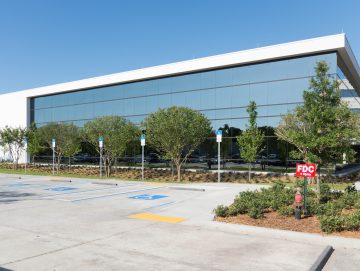
Tech Data Office Building
New, two-story annex to an existing office building, creating additional open office areas, executive board rooms and executive offices. The connector created between the buildings now serves as the main entrance for all employees.
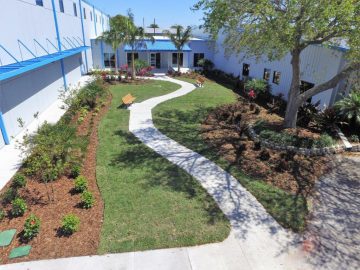
Cousin Corporation Warehouse
Addition to Cousin Corporation of America’s existing warehouse facility and offices, consisting of a new high-bay warehouse for storage racking and Pick-to-Light assembly line.
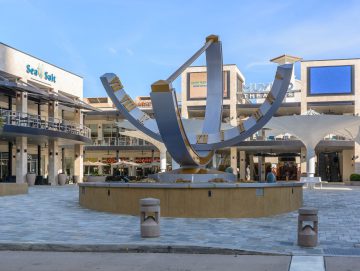
Sundial St. Petersburg
The complete gut and remodel of a retail, restaurant and entertainment complex including demolition and renovation to the core and shell areas of the facility, courtyard renovations for the civil, site and site amenities of the complex, as well as the vanilla shell to make ready for tenant build-out/improvements by individual tenants.
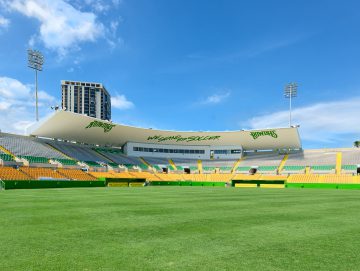
Al Lang Field Renovations
Renovation of existing minor league baseball stadium to a create a professional soccer stadium. Now home to the Tampa Bay Rowdies.
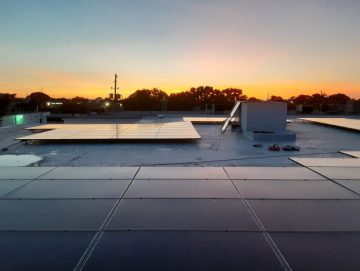
Bay Tech Label
Warehouse expansion. Project included a solar array with 84 solar panels installed on the new building.
Public
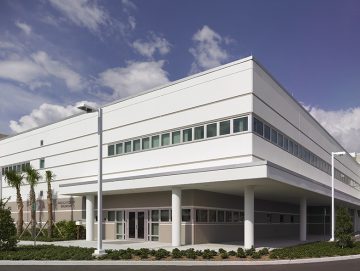
Pinellas County Public Works Operations Building & Vehicle Storage Building (PWERB)
New public agency building bringing together both Administrative and Operations staff for the Pinellas County Public Works Emergency Responders. It also serves as the primary control center for the County’s Intelligent Transportation System.
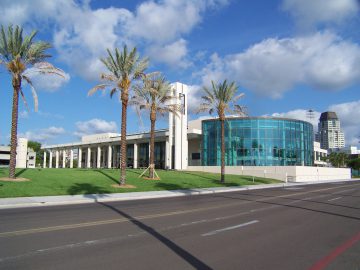
Mahaffey Theater Renovation & Addition + Exterior Renovations
Hennessy retrofitted approximately 95,000 square feet and replaced the building’s mechanical, plumbing, fire protection, and electrical systems.
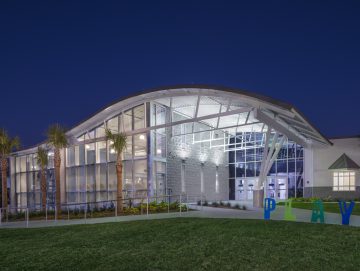
New Port Richey Recreation & Aquatic Center Addition
Addition and renovation of select areas of the existing facility to accommodate program expansion and administration efficiencies.
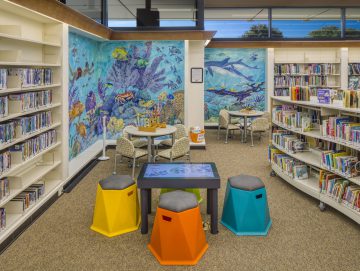
St. Pete Beach Public Library Renovations & Parking Lot Expansion
Full structural and interior renovation of an existing community library. The scope included new windows, mechanical equipment, interior finishes, and upgraded lighting. The adjacent parking lot was also expanded.
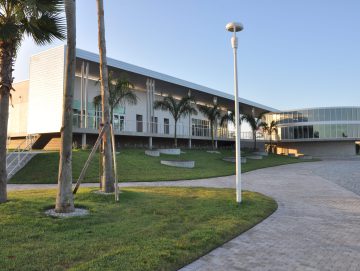
Madeira Beach City Hall, Fire Station, Recreation Complex, & Athletic Fields
New,14-acre City Centre redevelopment site bordered by water on two sides.
Multi-Family
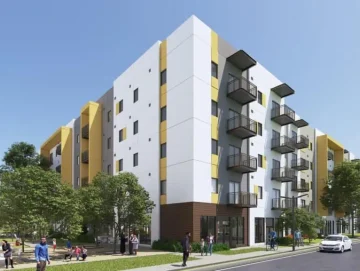
Canopy at West River II
New, two-tower, affordable rental community with 188 units, a 149-stall parking garage, pool, fitness center, and library. Project is part of West River, an ongoing effort to expand the revitalization of downtown Tampa west of the Hillsborough River.
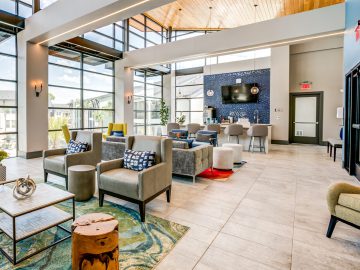
The Gathering at Arbor Greens
New 275-unit luxury apartment community. The development includes a resort-style pool with an expansive sun deck, veranda and well-appointed clubhouse featuring a game room and state-of-the-art fitness center.
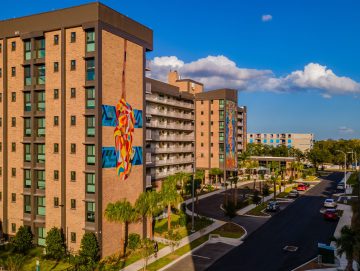
Mary Bethune Senior Apartments
Full interior and exterior renovation of a more than half-century-old, eight-story building to create an affordable apartment community for seniors. 150 units + fitness center, community center, clubhouse, media room, and outdoor amenities.
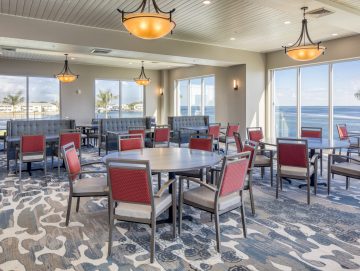
Westminster Shores Sunrise Point PH IV
New, 6-story senior living facility located on the shores of Tampa Bay. It features 52 units, each with spacious floor plans and large picture windows.
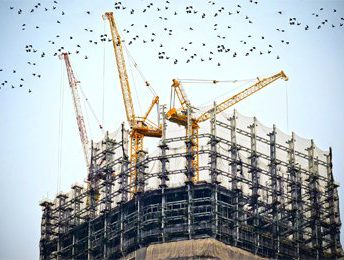
Innovare Apartments
New, affordable apartment community with 51 apartments in downtown St. Petersburg. Construction consists of two masonry and concrete buildings (one 5-story and one 6-story) on a very tight site.
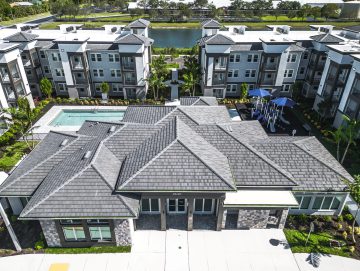
Ekos on Santa Barbara
New, 82-unit well-appointed workforce housing community, including a free-standing clubhouse with a fully equipped fitness center, game-room, media center, cybercafé, swimming pool, and playground. Included full site improvement with infrastructure, roads and utilities.
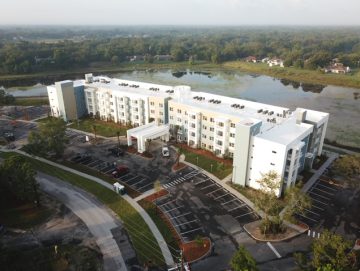
Hammock Ridge
A multi-phased 196-unit affordable housing community. Phase I: three-building, garden-style development with 104 units + clubhouse, playground, and pool with pergola and BBQ station. Phase II: four-story, 92-unit apartment building for residents aged 55+.

Park at Wellington, Phases 1 & 2
A multi-phased 220-unit affordable housing community for working families. Phase I: three-building, garden-style development with 110 units. Phase II: four-story mid-rise building with 110 units.
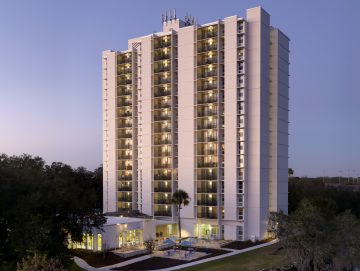
Aqua Apartments
Full renovation of an existing 16-story, 197-unit affordable apartment building for seniors.
Religious
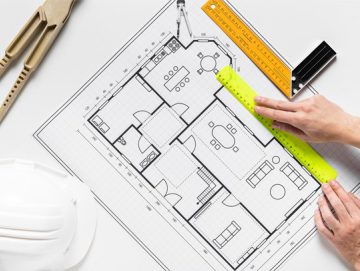
Christ the King Lutheran Church New Christian Ministry Center
New, multi-purpose fellowship hall with a large assembly area (with stage and audio-visual room) for services, productions, and performances with provisions allowing the area to be divided into smaller meeting and classroom spaces.
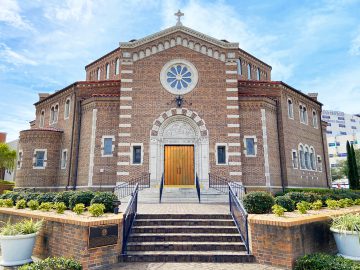
St. Mary’s Our Lady of Grace Catholic Church
This new church for the Diocese of Saint Augustine, in the heart of downtown St. Petersburg, was one of Hennessy Construction’s first major projects. It is Byzantine in style with some Romanesque features, styled after San Stefano's Church in Rome.
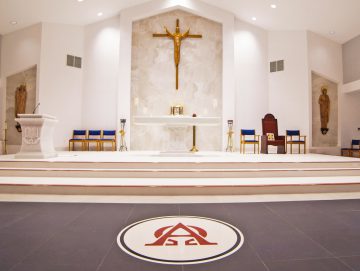
Holy Martyrs Vietnamese Church
Interior renovation updating the flooring and ceiling in the sanctuary, the restrooms, and also added a new cry room.
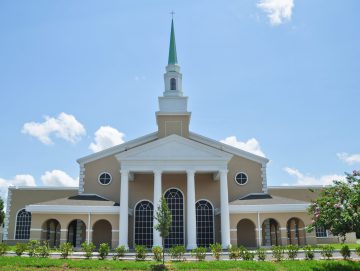
First Baptist Church of Dover New Sanctuary & Education Building
New, 947-seat sanctuary and classroom building. The design provides for future expansion by eliminating the classroom wings and configuring these areas to increase seating capacity to 2,000.
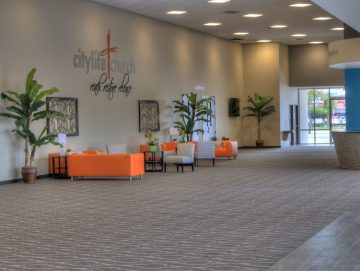
Citylife Church
Interior renovation of a former grocery store to create a new church. Spaces included a 1,000+ seat sanctuary, a multi-purpose assembly hall, commercial kitchen, stage area, green room for performers, classrooms, and restrooms.
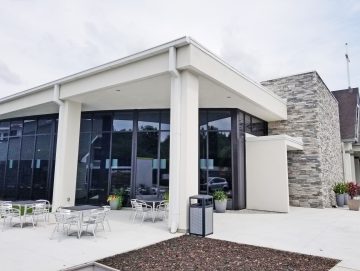
Bay Hope Church Addition & Renovation
Interior renovation and addition at the church’s main campus facility. Scope included renovating the administration, day school/childcare and main sanctuary areas and involved a high level of strategic coordination and phasing as work was conducted while the campus remained operational. The new addition included classrooms, collaboration spaces and three auditorium/assembly rooms.
About
Hennessy Construction is a premier construction company in the Tampa Bay area, dedicated to delivering quality projects, exceptional service, and a positive client experience.
©2024 All Rights Reserved.


